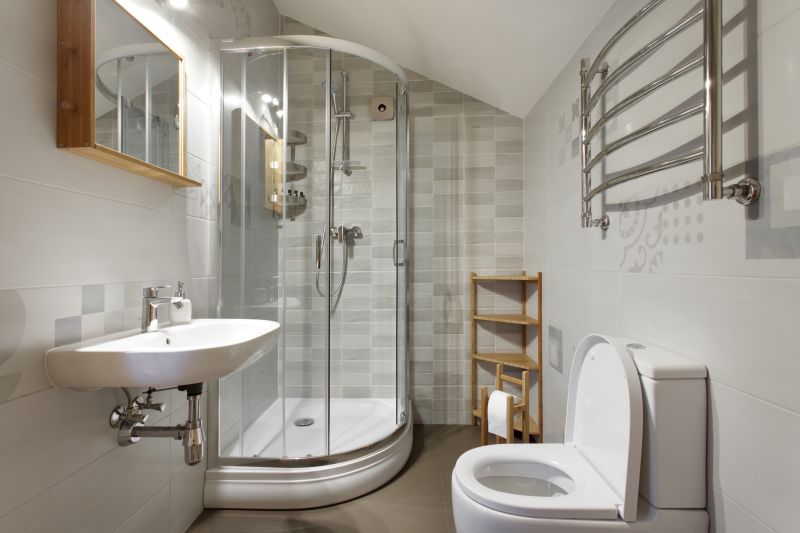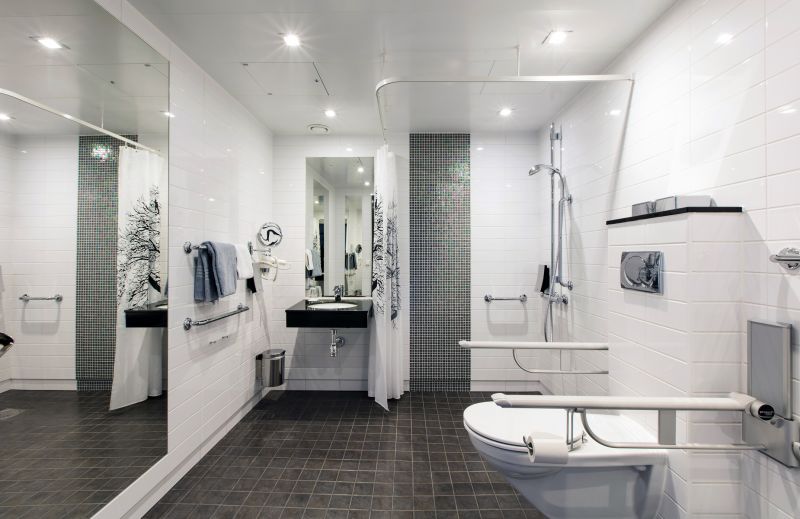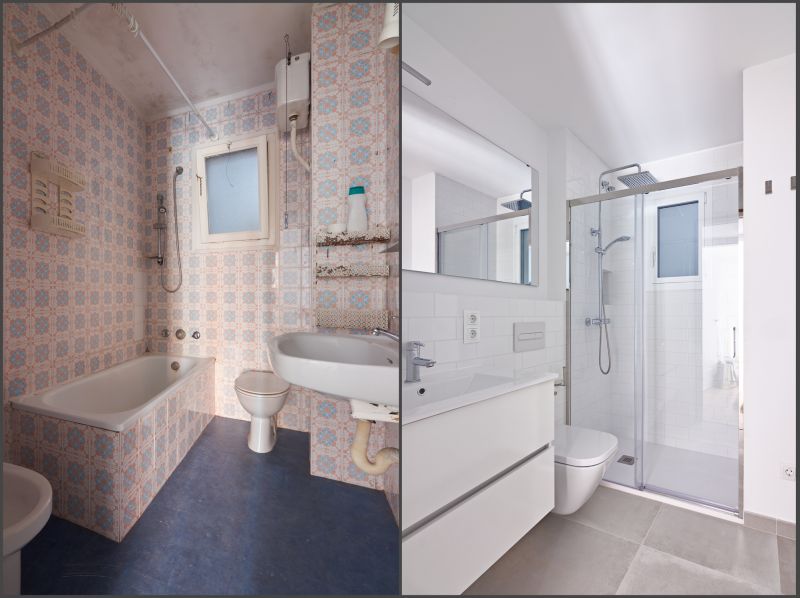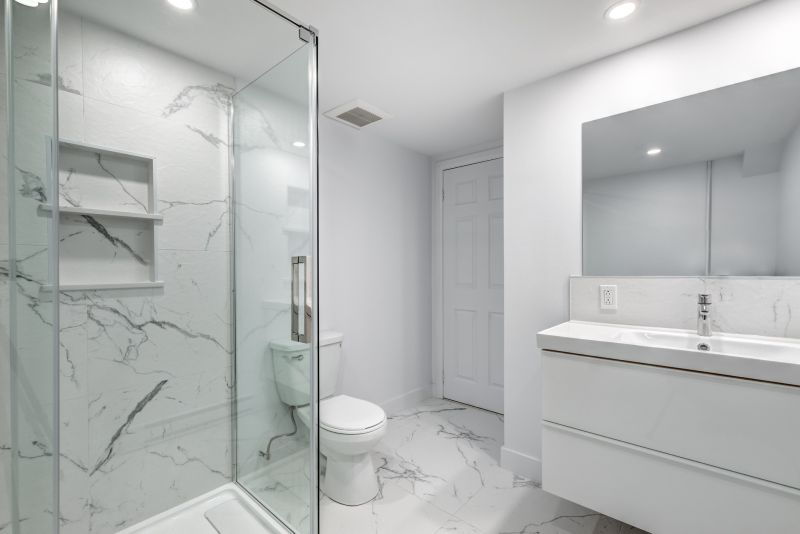Small Bathroom Shower Configurations That Work
Designing a shower in a small bathroom requires careful planning to maximize space while maintaining functionality and style. Small bathroom shower layouts must balance compactness with comfort, often leading to innovative solutions that optimize every inch of available space. In White Lake, MI, homeowners frequently explore various configurations to create a shower area that feels open and inviting despite limited square footage.
Corner showers utilize space efficiently by fitting into existing corners, freeing up more room for other bathroom fixtures. These layouts often feature sliding or hinged doors to minimize space used for opening. They are ideal for small bathrooms seeking to maximize usable space without sacrificing style.




In small bathrooms, the choice of shower enclosure can significantly influence the perception of space. Clear glass doors and minimal framing help create a seamless look, making the area appear larger. Additionally, installing built-in shelves or niches within the shower can provide storage without encroaching on the limited space, maintaining a clean and uncluttered appearance.
| Shower Layout Type | Advantages |
|---|---|
| Corner Shower | Maximizes corner space, ideal for small bathrooms. |
| Walk-In Shower | Creates an open feel, easy to access. |
| Tub-Shower Combo | Provides versatility, saves space. |
| Sliding Door Shower | Reduces door swing space, suitable for tight areas. |
| Curbless Shower | Enhances accessibility and visual openness. |
Effective small bathroom shower layouts incorporate practical features that enhance usability while preserving space. Compact fixtures, such as wall-mounted controls and recessed shelves, contribute to a streamlined look. Choosing the right layout depends on the bathroom’s dimensions, plumbing setup, and personal preferences, but all aim to deliver a functional and visually appealing shower area.
Innovative design ideas include the use of multi-functional elements, like combined shower benches and storage units, which optimize space without sacrificing comfort. Color schemes and lighting also play a crucial role in making small shower areas feel larger and more inviting. Light colors and strategic lighting can brighten the space, reducing any sense of confinement.






